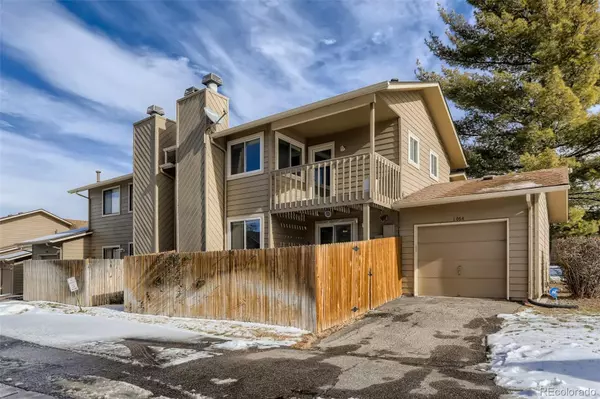For more information regarding the value of a property, please contact us for a free consultation.
1064 S Yampa ST Aurora, CO 80017
Want to know what your home might be worth? Contact us for a FREE valuation!

Our team is ready to help you sell your home for the highest possible price ASAP
Key Details
Sold Price $375,000
Property Type Condo
Sub Type Condominium
Listing Status Sold
Purchase Type For Sale
Square Footage 1,360 sqft
Price per Sqft $275
Subdivision Brandon Park Condos
MLS Listing ID 8997618
Sold Date 02/09/22
Bedrooms 2
Full Baths 1
Three Quarter Bath 1
Condo Fees $300
HOA Fees $300/mo
HOA Y/N Yes
Abv Grd Liv Area 1,360
Originating Board recolorado
Year Built 1984
Annual Tax Amount $1,059
Tax Year 2020
Property Description
Sensational and Spacious Townhome in Aurora! Nestled in a highly coveted community near tons of amenities, this 2BR/2BA, 1,360sqft residence offers abundant benefits with both style and comfort. Approaching the townhome, you are greeted with mature trees and a warm exterior color scheme. Drenched in natural sunlight, the openly flowing interior impresses with gorgeous laminate flooring, a crisp color palette, a traditional staircase, and an expansive living room with a cozy fireplace. Perfect for entertaining ,the semi-open concept kitchen features solid surface countertops, ample cabinetry, a built-in microwave, a dishwasher, track lighting, an electric range/oven, a pantry, a breakfast bar, and an adjoining dining area with sliding glass doors to the outdoor space. During the warm summers, grill delicious meals in the fully enclosed yard, which includes privacy fencing and a covered concrete patio! Relax in the oversized upper-level primary bedroom, featuring a romantic fireplace, a deep closet, access to a private balcony, and an attached en suite with dual sinks. One additional bedroom is generously sized with a dedicated closet and may be ideal as a home office, guest space, or exercise studio. Other features: attached 1-car garage, available guest parking, in-unit laundry area, quick 5-minute drive from Buckley Air Force Base, close to shopping, restaurants, I-225, medical facilities, multiple parks, Safeway, Starbucks, and schools, and so much more! With tons to offer in an ideal location, this turnkey townhome will go quickly. Call now to schedule your private tour!
Location
State CO
County Arapahoe
Rooms
Main Level Bedrooms 1
Interior
Interior Features Breakfast Nook, Eat-in Kitchen, Entrance Foyer, Primary Suite, Open Floorplan, Pantry, Smart Thermostat, Smoke Free, Walk-In Closet(s)
Heating Forced Air
Cooling Central Air
Flooring Laminate
Fireplaces Number 2
Fireplaces Type Living Room, Primary Bedroom
Fireplace Y
Appliance Cooktop, Dishwasher, Disposal, Dryer, Microwave, Self Cleaning Oven, Washer
Exterior
Exterior Feature Balcony
Garage Spaces 1.0
Roof Type Composition
Total Parking Spaces 1
Garage Yes
Building
Sewer Public Sewer
Level or Stories Two
Structure Type Frame, Wood Siding
Schools
Elementary Schools Murphy Creek K-8
Middle Schools Murphy Creek K-8
High Schools Vista Peak
School District Adams-Arapahoe 28J
Others
Senior Community No
Ownership Individual
Acceptable Financing 1031 Exchange, Cash, Conventional, FHA
Listing Terms 1031 Exchange, Cash, Conventional, FHA
Special Listing Condition None
Read Less

© 2024 METROLIST, INC., DBA RECOLORADO® – All Rights Reserved
6455 S. Yosemite St., Suite 500 Greenwood Village, CO 80111 USA
Bought with HomeSmart
GET MORE INFORMATION





